Rodney Cook Sr. Park Reconstruction
Rodney Cook Sr. Park is a proposed 16-acre neighborhood park in Atlanta’s historic Vine City neighborhood. The Cook Park design project represents collaboration between The Trust for Public Land, the City of Atlanta Department of Parks and Recreation, the City of Atlanta Department of Watershed Management, The National Monument Foundation, Continue reading

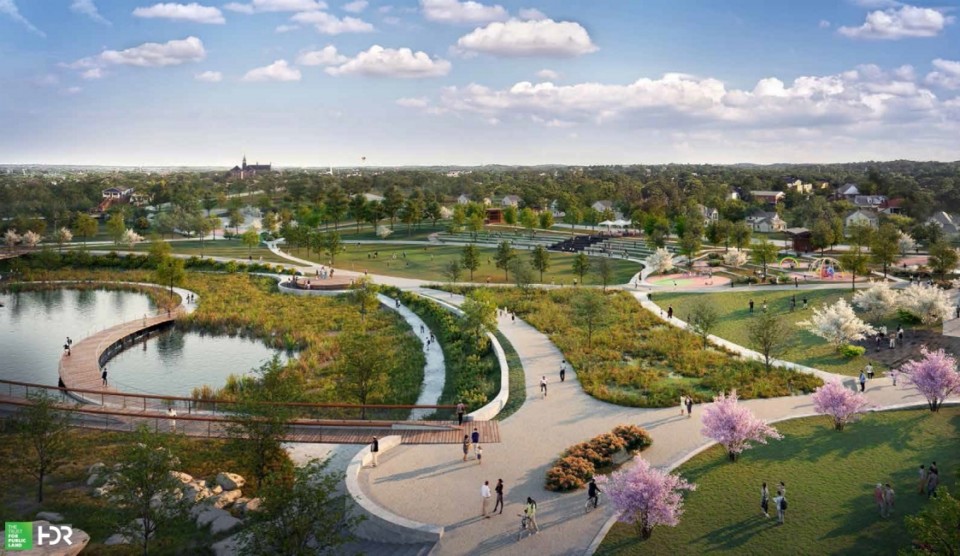
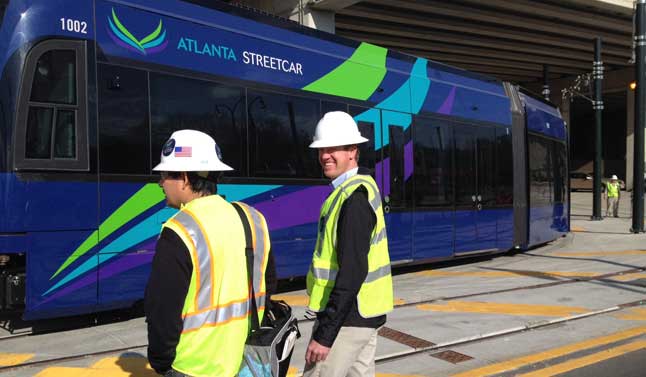
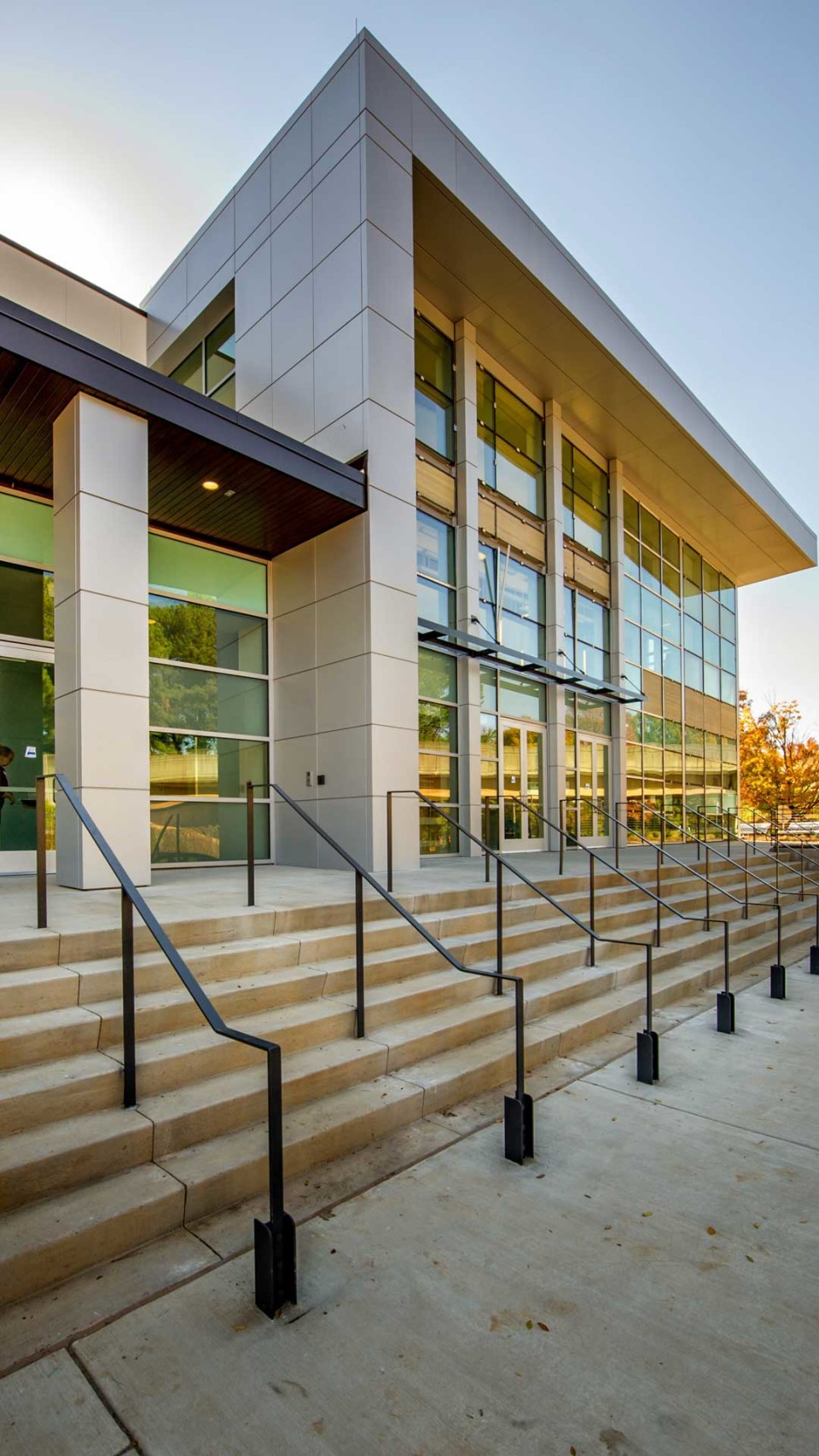
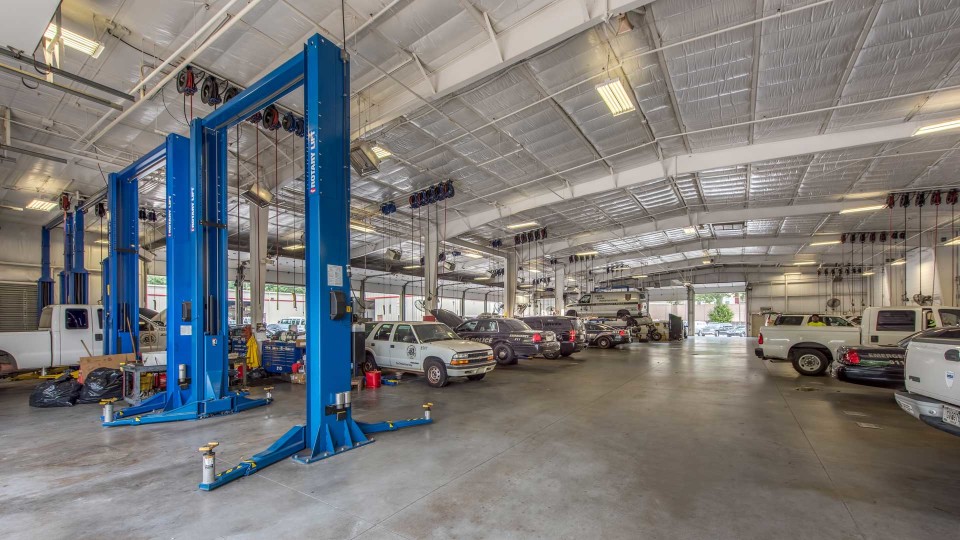
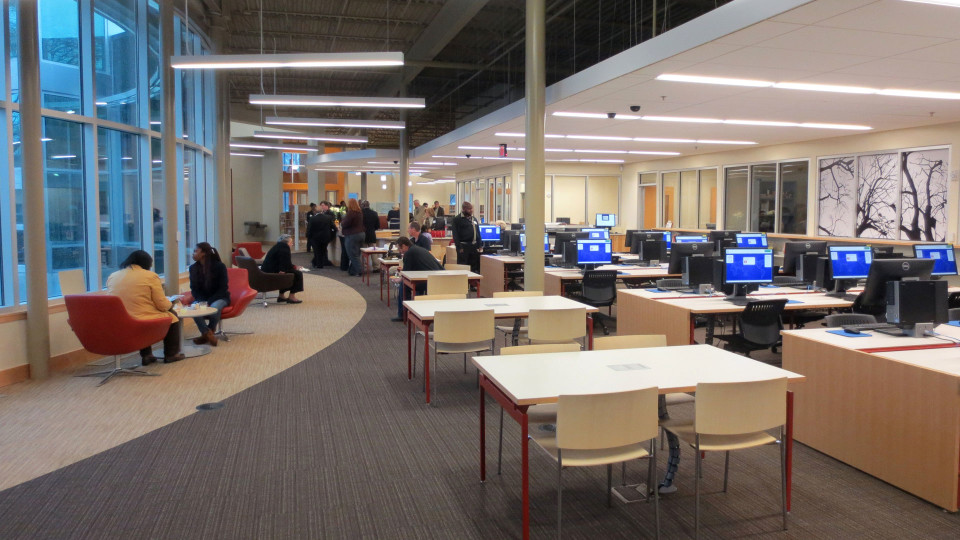
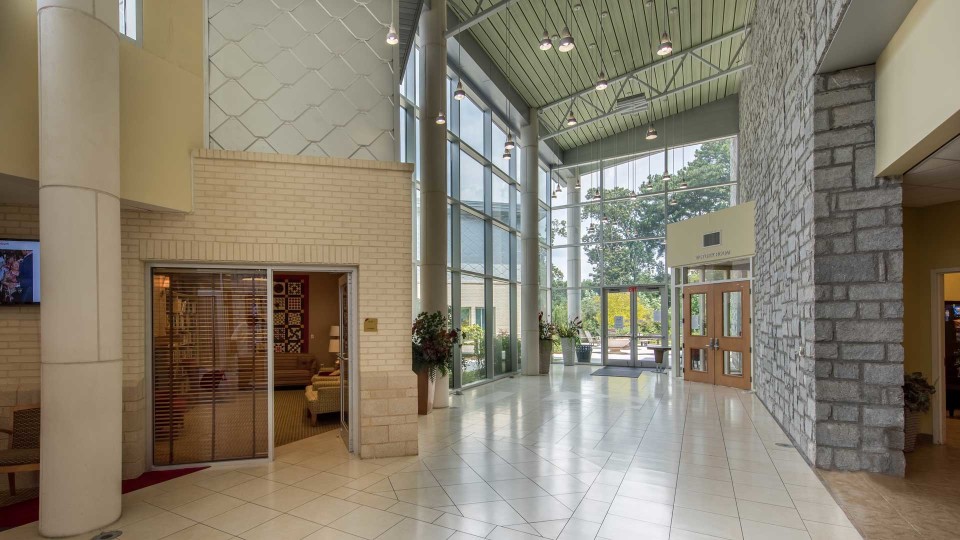
0